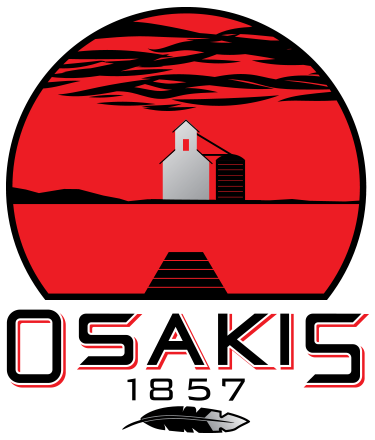Osakis Zoning Map
To see the location of a particular zoning district, refer to City of Osakis Zoning Map.
Click to expand for description ↓
Osakis Zoning Ordinances
- Table of Contents
- Chapter 1 - Title And Application
- Chapter 2 - Rules And Definitions
- Chapter 3 - Board Of Adjustment And Appeals
- Chapter 4 - Amendments To Zoning Ordinance
- Chapter 5 - Amendments To Comprehensive Plan
- Chapter 6 - Variances
- Chapter 7 - Conditional Use Permits
- Chapter 8 - Interim Uses
- Chapter 9 - Zoning Application Procedures
- Chapter 10 - Building Permits Required
- Chapter 11 - Administrative Site And Building Plan Review
- Chapter 12 - Fees And Cost Recovery
- Chapter 13 - Performance Agreement
- Chapter 14 - Enforcement And Penalties
- Chapter 15 - Non-Conforming Buildings, Structures And Uses
- Chapter 16 - General Zoning District Provisions
- Chapter 17 - UR, Urban Reserve District
- Chapter 18 - R-1, Low Density Residential District
- Chapter 19 - R-O, Old Town Residential District
- Chapter 20 - R-2, Medium To High Density Residential District
- Chapter 21 - RM, Single Family Residential Manufactured Home Park District
- Chapter 22 - C-1, Central Commercial District
- Chapter 23 - C-2, General Commerce District
- Chapter 24 - C-3, Highway Commercial District
- Chapter 25, I-1, General Industrial District
- Chapter 26 - Planned Residential Development Overlay District (PRDO)
- Chapter 27 - Shoreland Management Ordinance
- Chapter 28 - Floodplain Management Overlay District
- Chapter 29 - Home Occupations
- Chapter 30 -Sexually Oriented Uses
- Chapter 31 - Signs
- Chapter 32 - General Requirements
- Subdivision Ordinance section 1103
Contacts
City Planning & Zoning Assistance
Lynnette Swenstad, 320-859-1201, osakiscityls@arvig.net
City of Osakis Building Inspector
Michael Friedrichs, 320-377-9029
City of Osakis Commercial Building Inspector
Bill Barber, 612-270-4796
Inspectron
City of Osakis administrator for all aspects of Building Code Compliance, inspectroninc.com
- Permit Fee Schedule
- Residential Building / Plumbing / Mechanical Permit Application
- Commercial / Industrial Building / Plumbing / Mechanical Permit Application
- Property & Licensed Contractor Disclaimer (building or improving yourself)
- Information for Residential Building Permit Recipient
- Residential Site Plan Information
- Commercial & Industrial Site Plan Information
- Impervious Surface Calculation Worksheet
- Erosion-Control-Ordinance-9-22
- Erosion Control Agreement
- Application for Water Connection
- Application for Sewer Connection
- Zoning Permit Application (Awnings / Decks under 30 in" / Fence under 6 ft. & Landscaping / Grading & Filling / Sheds under 200 sq ft & Signs)
- Demolition Permit Application
- Conditional Use Permit Application
- Variance Application
- Interim Use Permit Application
- Zoning District Change Application
- Planning & Zoning Agenda Request
- Report Code Ordinance Violation
- Petition for Amending Osakis Zoning Ordinance
- Petition for Amending Osakis Comprehensive Plan
- Petition for Vacation for Public Way or Easement
