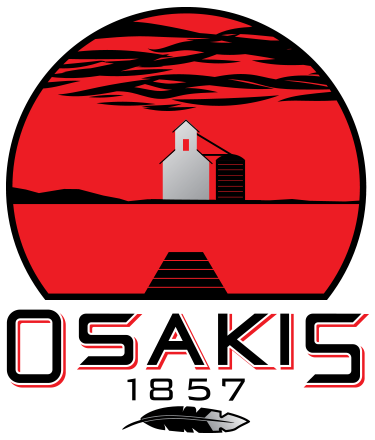Osakis Zoning Map
To see the location of a particular zoning district, refer to City of Osakis Zoning Map.
(click to expand for description)
The R-O, Old Town Residential District, was established to provide for existing low density, single family residential uses in the older areas of the city where smaller lots exist.
The R-1, Low Density Residential District, was established to provide predominantly low density, single family residential uses in areas of the city where the lots are larger.
The R-2, Medium to High Density Residential District, was established to provide for an environment of apartments and congregate living arrangements.
The purpose of the RM, Single Family Residential Manufactured Home Park District, is to provide a separate district for manufactured home parks.
The C-1, Central Business District, is intended to provide a district accommodating retail, service and office functions which are characteristic to a “downtown” area.
The C-2, General Commercial District, provides for general business and commercial activities where the vehicular-oriented activities can be maximized with minimal infringement on residential neighborhoods. This district is intended to be a transition between residential and highway commercial and provide areas for neighborhood-service commercial uses, low impact commercial uses, government facilities, schools, churches, hospitals, libraries and other similar public and institutional uses.
The C-3, Highway Commercial District, is to accommodate the type of businesses which are oriented to the traveling public and require highway access. The businesses located in this district benefit from access and visibility from highway corridors.
The purpose of the I-1 General Industrial District, is to provide space for light and heavy manufacturing activities that involve a minimum degree of refuse byproducts and air or noise pollution and requiring a relatively low level of on premise processing.
Osakis Zoning Ordinances
- Table of Contents
- Chapter 1 - Title And Application
- Chapter 2 - Rules And Definitions
- Chapter 3 - Board Of Adjustment And Appeals
- Chapter 4 - Amendments To Zoning Ordinance
- Chapter 5 - Amendments To Comprehensive Plan
- Chapter 6 - Variances
- Chapter 7 - Conditional Use Permits
- Chapter 8 - Interim Uses
- Chapter 9 - Zoning Application Procedures
- Chapter 10 - Building Permits Required
- Chapter 11 - Administrative Site And Building Plan Review
- Chapter 12 - Fees And Cost Recovery
- Chapter 13 - Performance Agreement
- Chapter 14 - Enforcement And Penalties
- Chapter 15 - Non-Conforming Buildings, Structures And Uses
- Chapter 16 - General Zoning District Provisions
- Chapter 17 - UR, Urban Reserve District
- Chapter 18 - R-1, Low Density Residential District
- Chapter 19 - R-O, Old Town Residential District
- Chapter 20 - R-2, Medium To High Density Residential District
- Chapter 21 - RM, Single Family Residential Manufactured Home Park District
- Chapter 22 - C-1, Central Commercial District
- Chapter 23 - C-2, General Commerce District
- Chapter 24 - C-3, Highway Commercial District
- Chapter 25, I-1, General Industrial District
- Chapter 26 - Planned Residential Development Overlay District (PRDO)
- Chapter 27 - Shoreland Management Ordinance
- Chapter 28 - Floodplain Management Overlay District
- Chapter 29 - Home Occupations
- Chapter 30 -Sexually Oriented Uses
- Chapter 31 - Signs
- Chapter 32 - General Requirements
- Subdivision Ordinance section 1103
Contacts
City Planning & Zoning Assistance
Lynnette Swenstad, 320-859-1201, [email protected]
City of Osakis Residential Building Inspector
Michael Friedrichs, 320-377-9029
City of Osakis Commercial Building Inspector
Bill Barber, 612-270-4796
Inspectron
City of Osakis administrator for all aspects of Building Code Compliance, inspectroninc.com
- 2022 Building / Zoning Fee Schedule
- Residential Building/Plumbing/Mechanical Permit Application
- Commercial Building/Plumbing/Mechanical Permit Application
- Property & Licensed Contractor Disclaimer
- Information for Building Permit Recipient
- Residential Site Plan Information
- Commercial & Industrial Site Plan Information
- Impervious Surface Calculation Worksheet
- Erosion-Control-Ordinance-9-22
- Erosion Control Agreement
- Application for Water Connection
- Application for Sewer Connection
- Zoning Permit Application (Awnings / Decks under 30 in" / Fence under 6 ft. & Landscaping / Grading & Filling / Sheds under 200 sq ft & Signs)
- Demolition Permit Application
- Land Use Request Application
- Conditional Use Permit Application
- Variance Permit Application
- Interim Use Permit Application
- Zoning District Change Application
- Planning & Zoning Agenda Request
- Report Code Ordinance Violation
- Petition for Amending Osakis Zoning Ordinance
- Petition for Amending Osakis Comprehensive Plan
- Petition for Vacation for Public Way or Easement
